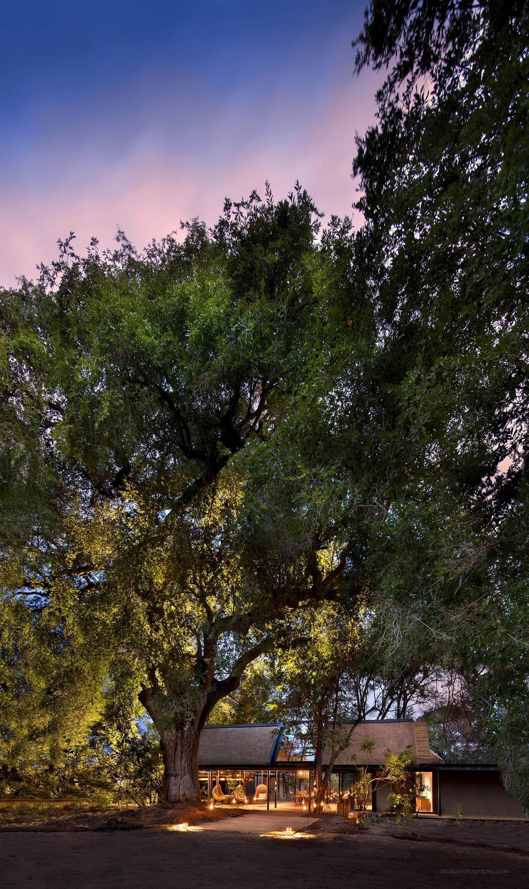
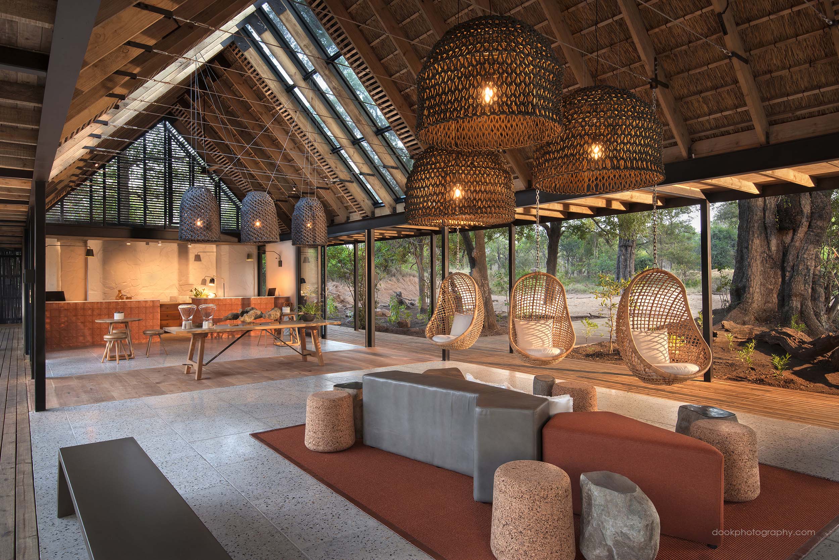
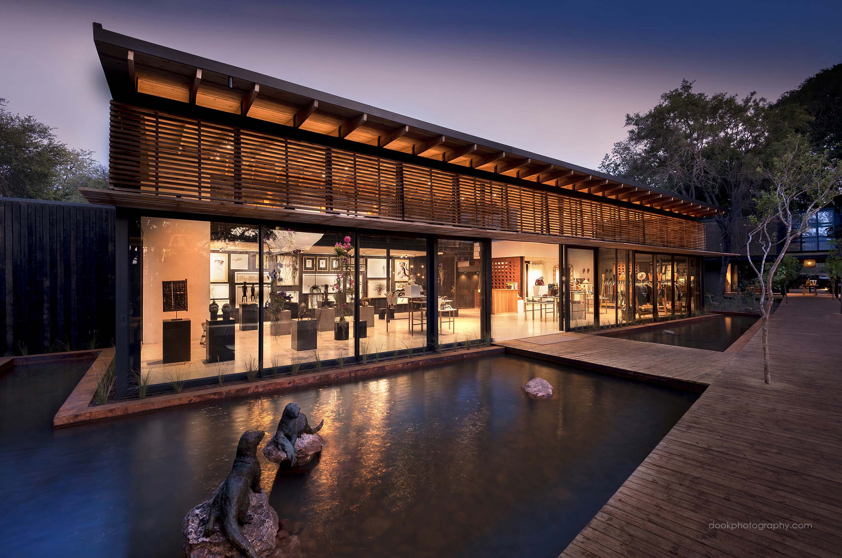
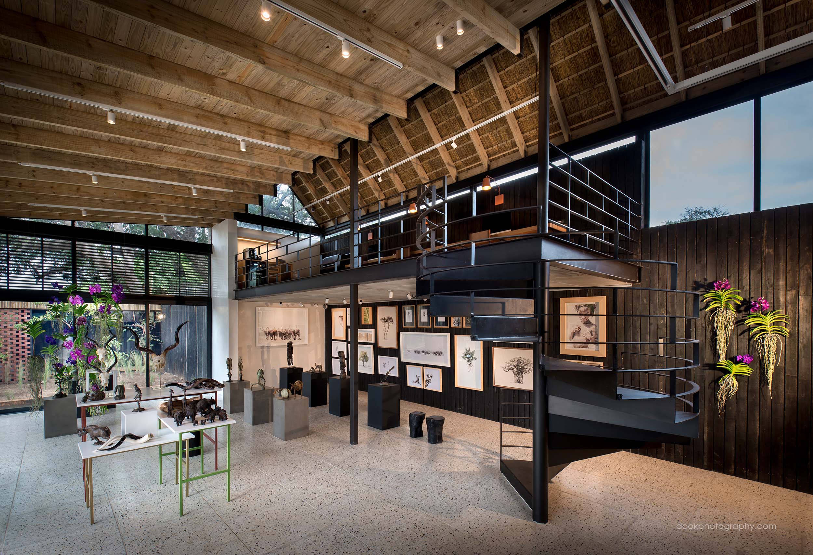
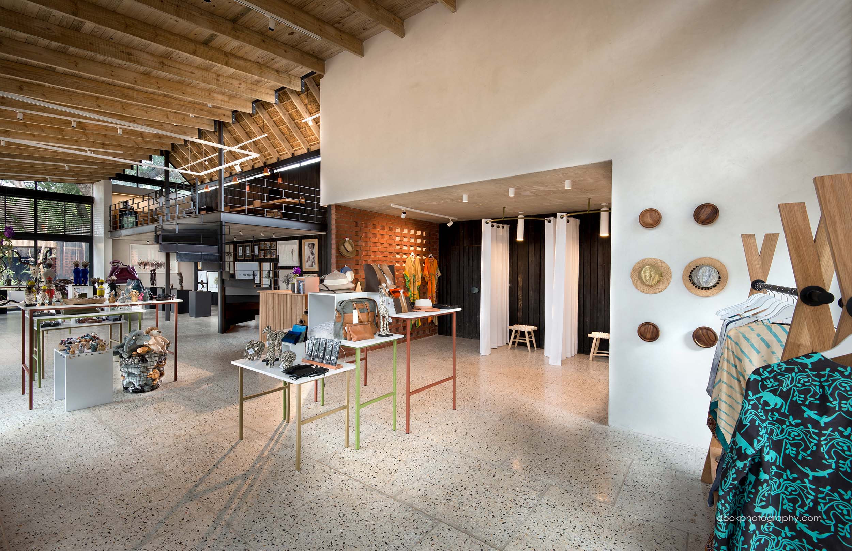
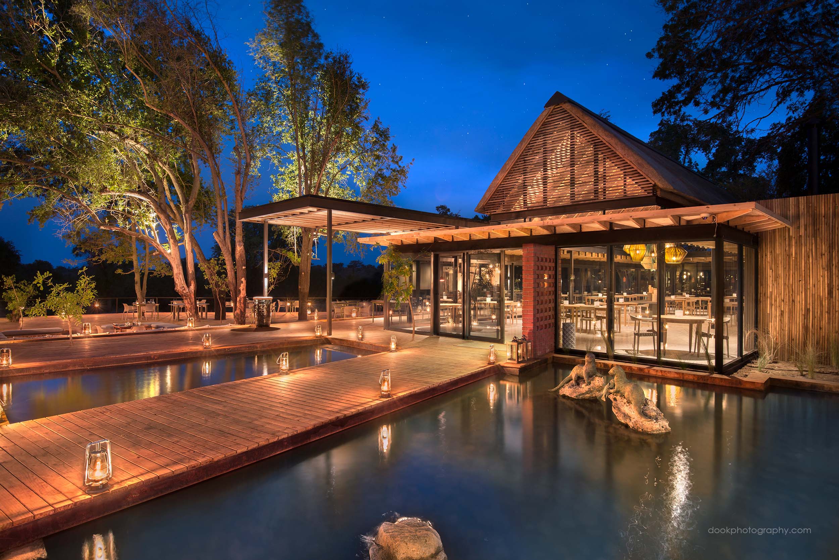
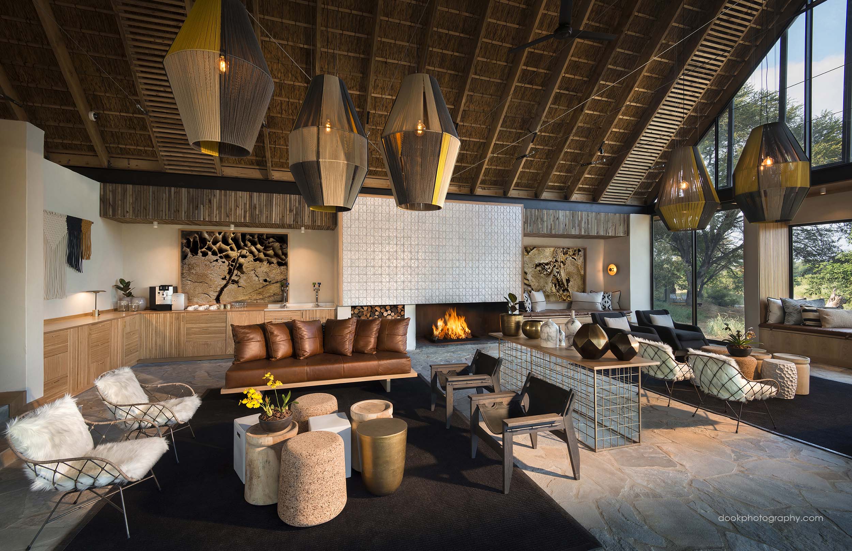
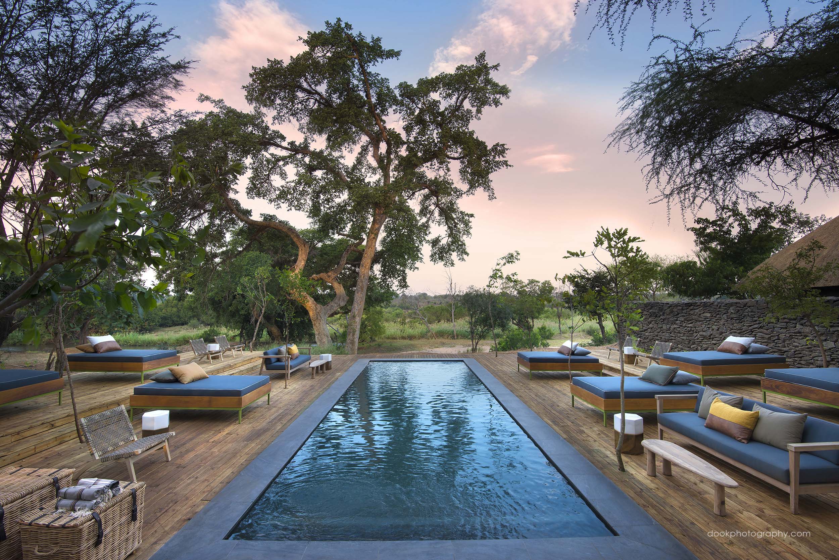
The project was conceptualized as sheds in a field, where the strong angular forms of the architecture serve to highlight and juxtapose the beauty of the surrounding bush. The architecture has used limited amount of walls to define the spaces, choosing rather to allow a fluid definition to exist between internal and external areas, further enhancing the guest’s experience and connection with the landscape. The various buildings, separated by walkways, courtyards and landscaping were placed on a narrative route, with hints of water along the route’s edge, that lead one until the climax of the project is revealed – the view of the perennial Sabi River. This establishes the hierarchy of the project with the focus on the natural environment.

